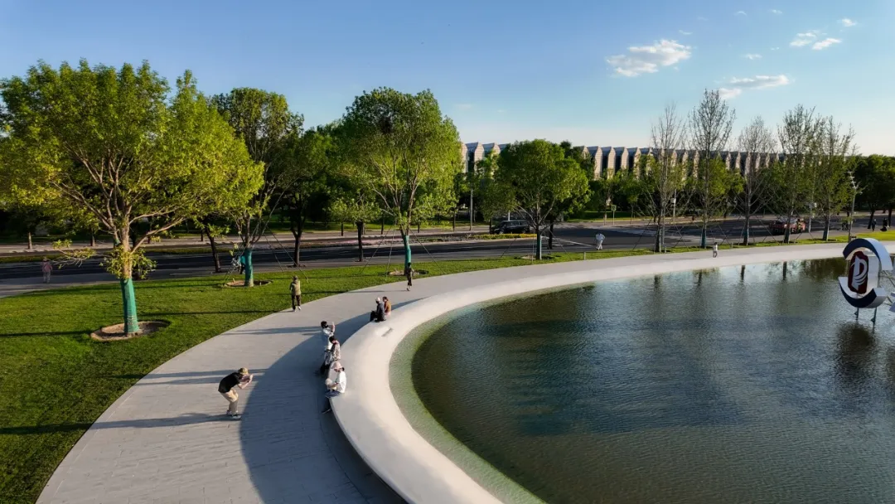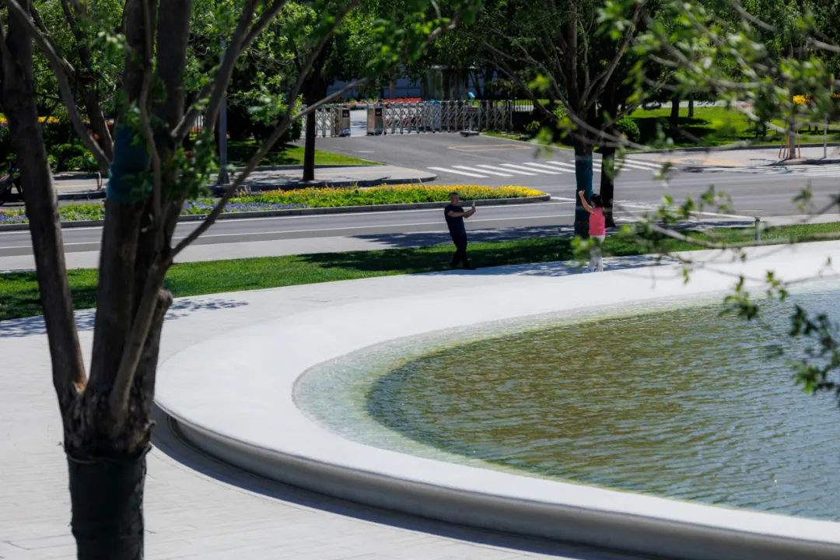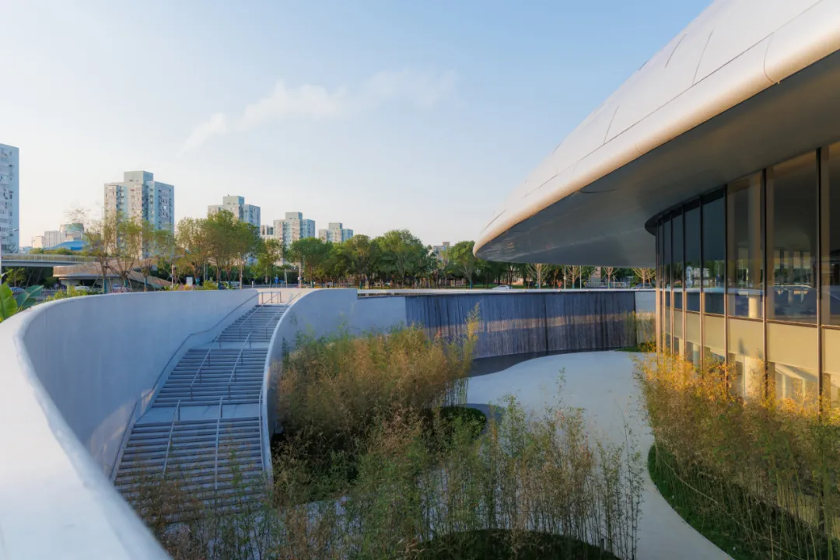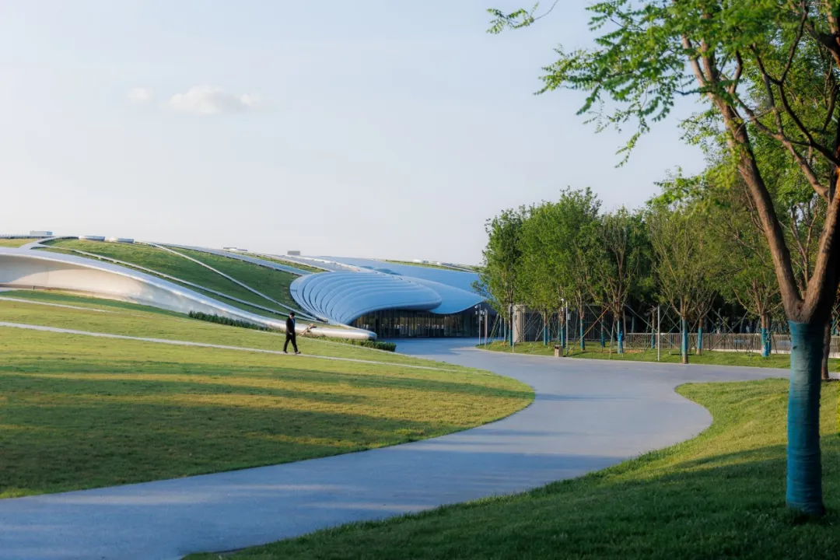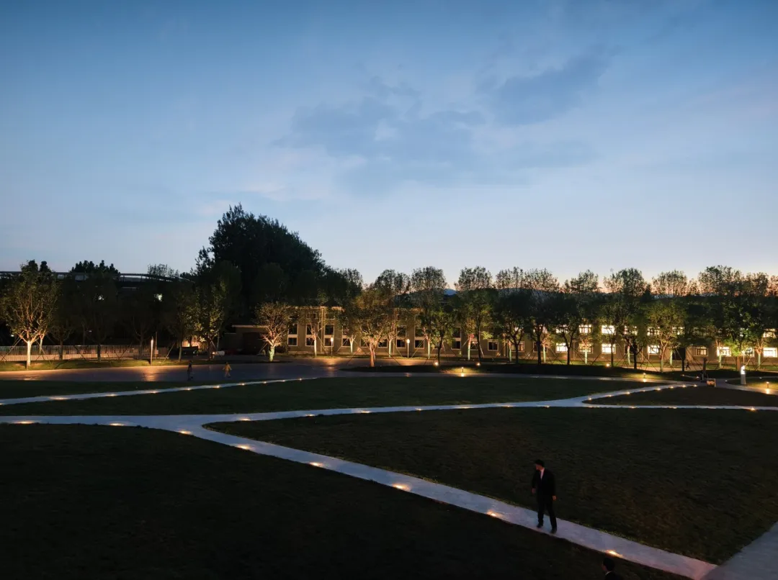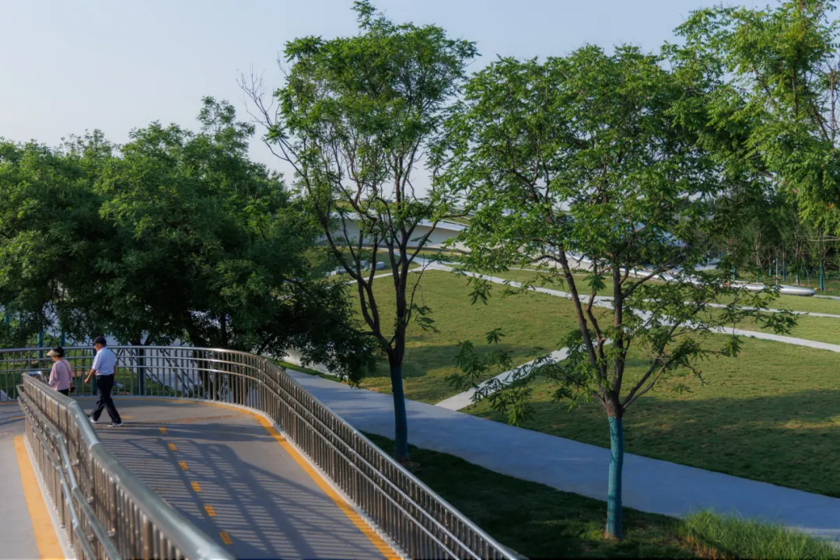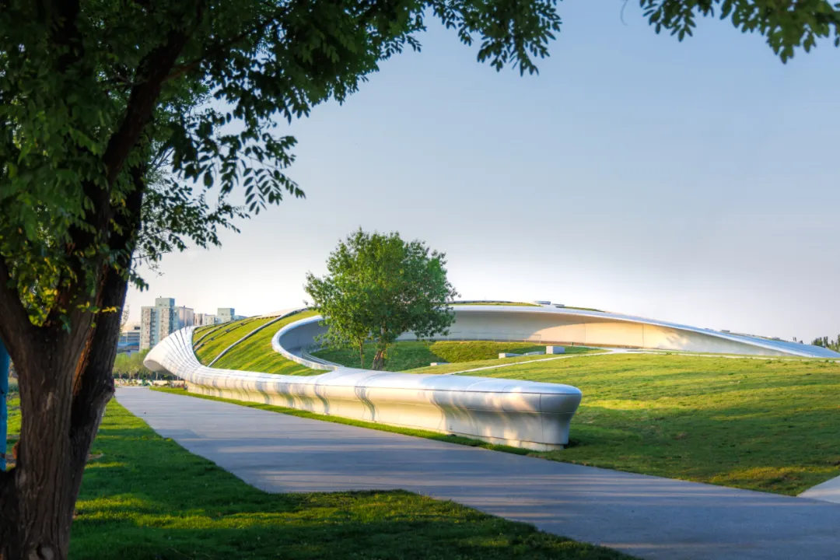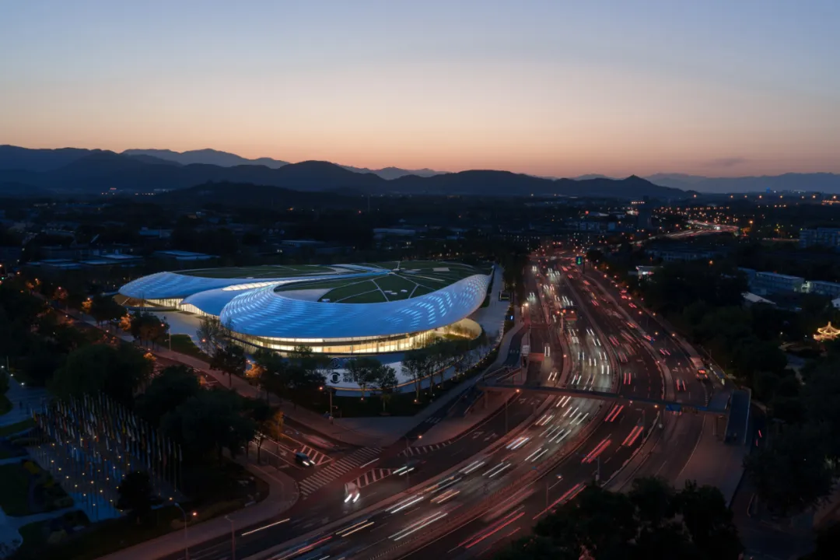| Developer Zhongjie (Beijing) Development and Construction Co., Ltd. | Landscape Design Guangzhou S.P.I Design Co., Ltd. | Project Location Beijing, China | Design Time Apr. 2022 |
Zhongguancun International Innovation Center, Beijing
Background
The Zhongguancun International Innovation Center serves as the permanent venue for the high-end international forums. The 5.9 hectares site islocated at the intersection of Beijing's "Three Hills and Five Gardens" area and the Zhongguancun Science City. As a crucial component of theurban green space system and an important water conservation area, it had faced significant ecological degradation and overload urban pressure.
Under the "Green Hill" concept, a multifunctional green urban space was created to restore ecological and social functions while integratingcultural and technological features.
Strategies
Reinforcing the Green Space System: The design leverages the natural resources and ecological advantages of the “Three Hills and FiveGardens” area, preserves the native plant landscape, and boosts regional greenery and ecological benefits.
Creating an Extensive Green Roof: The 1.38-hectare area, slopes varying up to 65°, and shallow soil depth of 150–200 mm of the green roofposed significant challenges in ensuring soil stability, wind resistance, and irrigation efficiency, while meeting waterproofing, drainage, andmaintenance requirements. Comparative experiments with substrate and grass species through Visual Mock-Up tests determined the optimalcombination for implementation.
Optimizing Sponge System and Irrigation System: The rainwater is managed through the sponge system including the green roof, permeablepavement, sunken green spaces, rain gardens, bio swales, and retention ponds, for reuse in the irrigation system. The custom irrigation modesemployed for ground-level greenery and the green roof, along with small-scale weather stations and soil moisture sensors used to controlirrigation timing and water volume, further enhance water efficiency.
Regulating the Microclimate: The design guides wind flow and modulates wind intensity through strategically arranging topographicalenclosures and vegetation canopy density, providing cool breezes in summer and wind protection in winter. Deciduous tree species offer shade insummer while allowing sunlight in winter. Water features like mirror pools and waterfalls regulate temperature and humidity while boostingnegative oxygen ions in the air.
Maintaining Native Plantings: Over ten native tree species were selected to maintain color diversity and prolong the of autumn foliage viewingperiod, targeting peak display during forums. Evergreen species from the Summer Palace provide a year-round backdrop. An indigenous tree wascarefully preserved and transformed into a spiritual gathering space integrating seating and unique architectural elements.
Balancing between Its Dual Functions: The site provides flexible spaces for attendee discussions, press conferences, business receptions, andlarge-scale outdoor events during conferences, while reverting to an open urban park in daily use, which continues to meet the living and leisureneeds of the local community.
Performance
The site reaches a permeable paving rate of 98.1% and a sunken green space rate of 63%. The roof water usage in 2024 was 4,000 tons, halfthat of conventional landscape lawns with equivalent areas. Various bird and insect species were observed here. The site provided outstandingsupport for the April 2024 conference and has become a daily destination for local residents, balancing its dual functions.




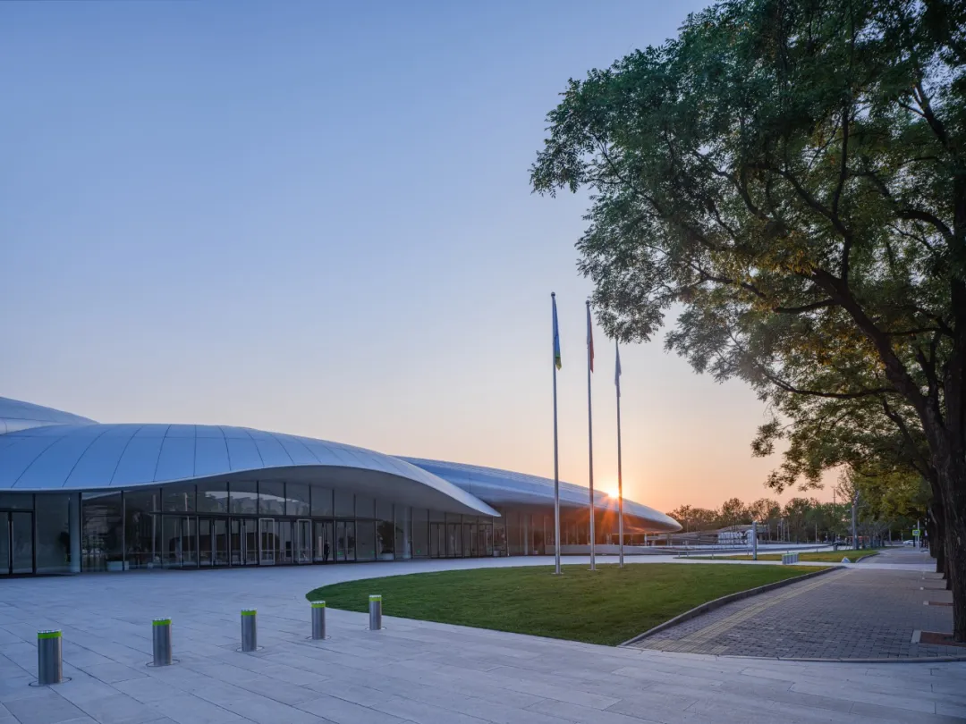


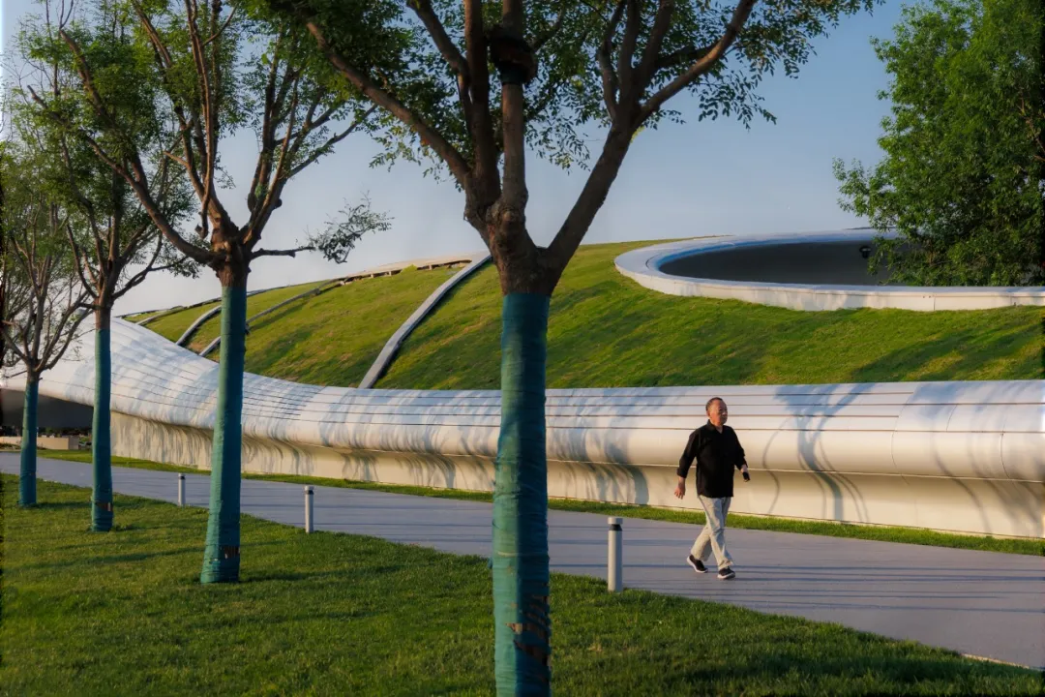

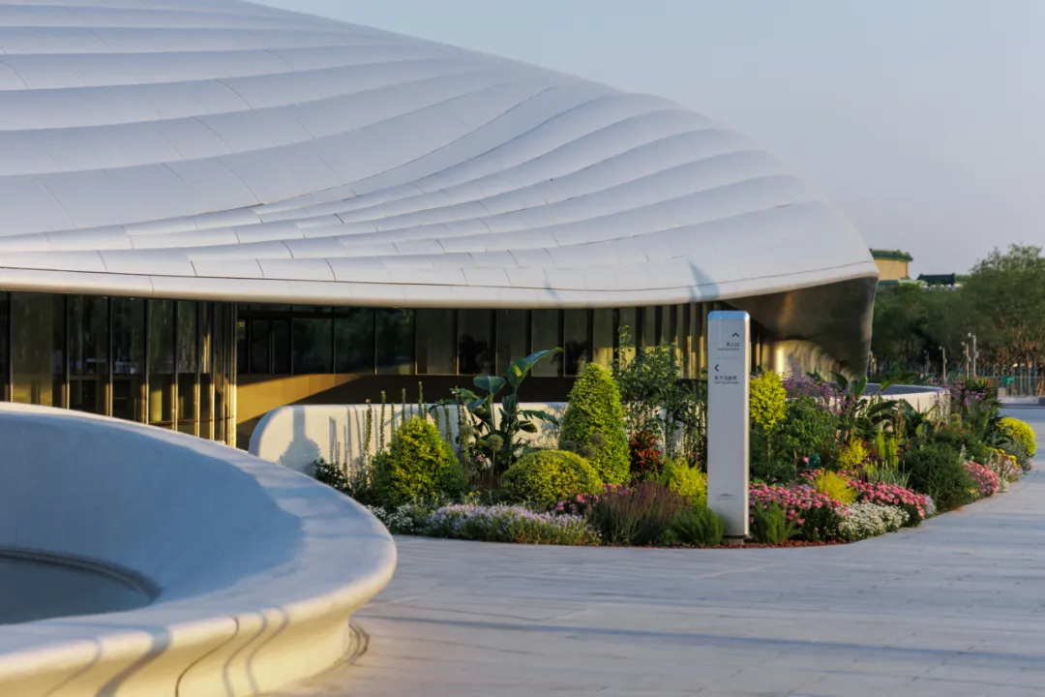






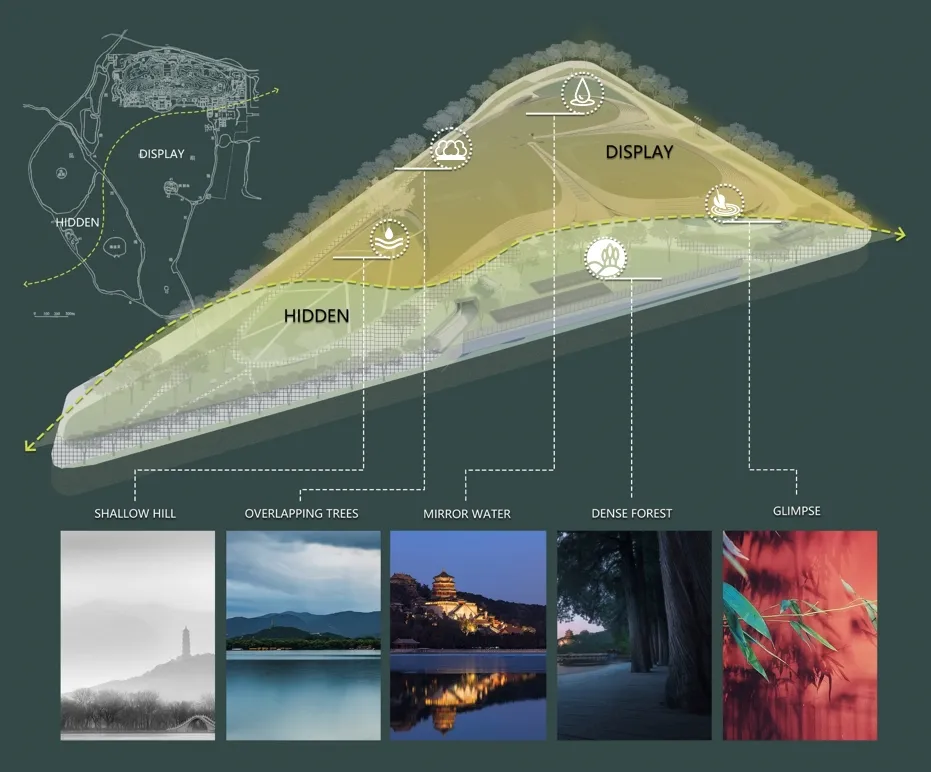

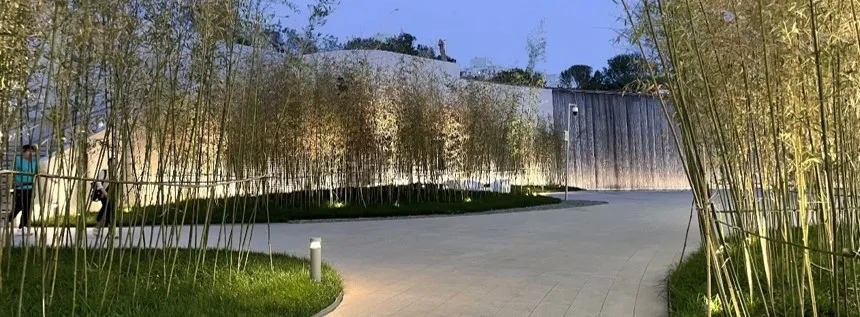

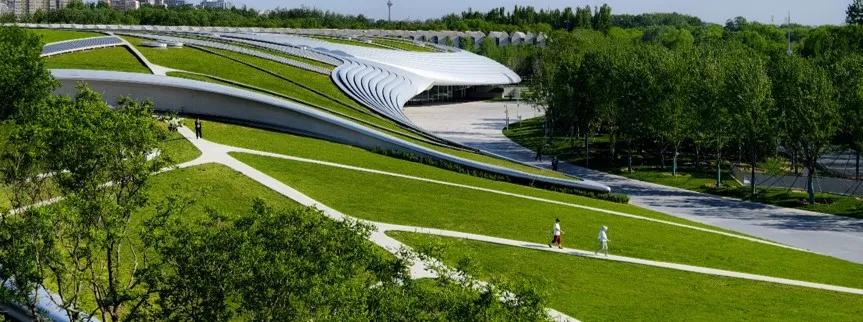
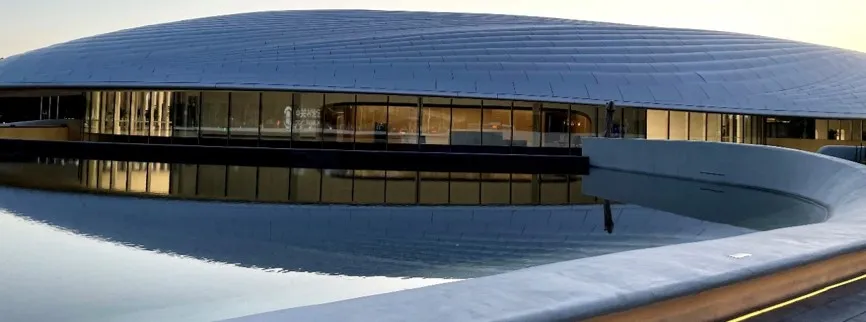

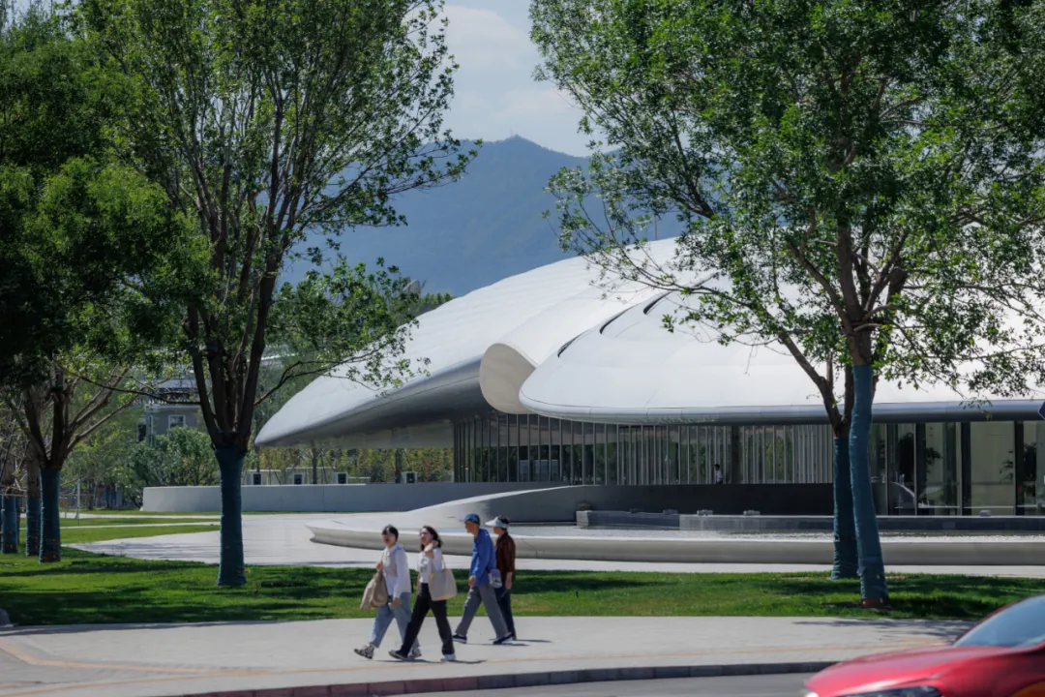

 ·
·

